Chiesa Diruta di Grottole
-
Tags
proposal
-
Place:
-
Architect:
SHESA
-
Mission:
-
Cost:
-
Date:
Project Info
compared to the previous transformations and stratifications that have occurred on the building over the centuries, the latter manifests itself in a different way. The music penetrates the hole in the rear corner and expands inside, taking up the space and occupying it as a gas would.
The concert hall establishes a dynamic relationship with the ruin, the two spaces intersect and merge in the central space, then the transept and today the foyer.
The main entrance is located at the lower level towards the valley, that of the artists at the original main entrance of the church.All the services for the artists are located vertically behind the facade while the bathrooms for the public on the right side of the nave .
The dome and above all the tower rediscover their iconic function reconstructed through a play of silhouettes. All the interventions to close the missing parts of the envelope are carried out with a distinctive sign exercised both vertically and horizontally, almost to simulate the leaks in the hull of a ship.
Gallery
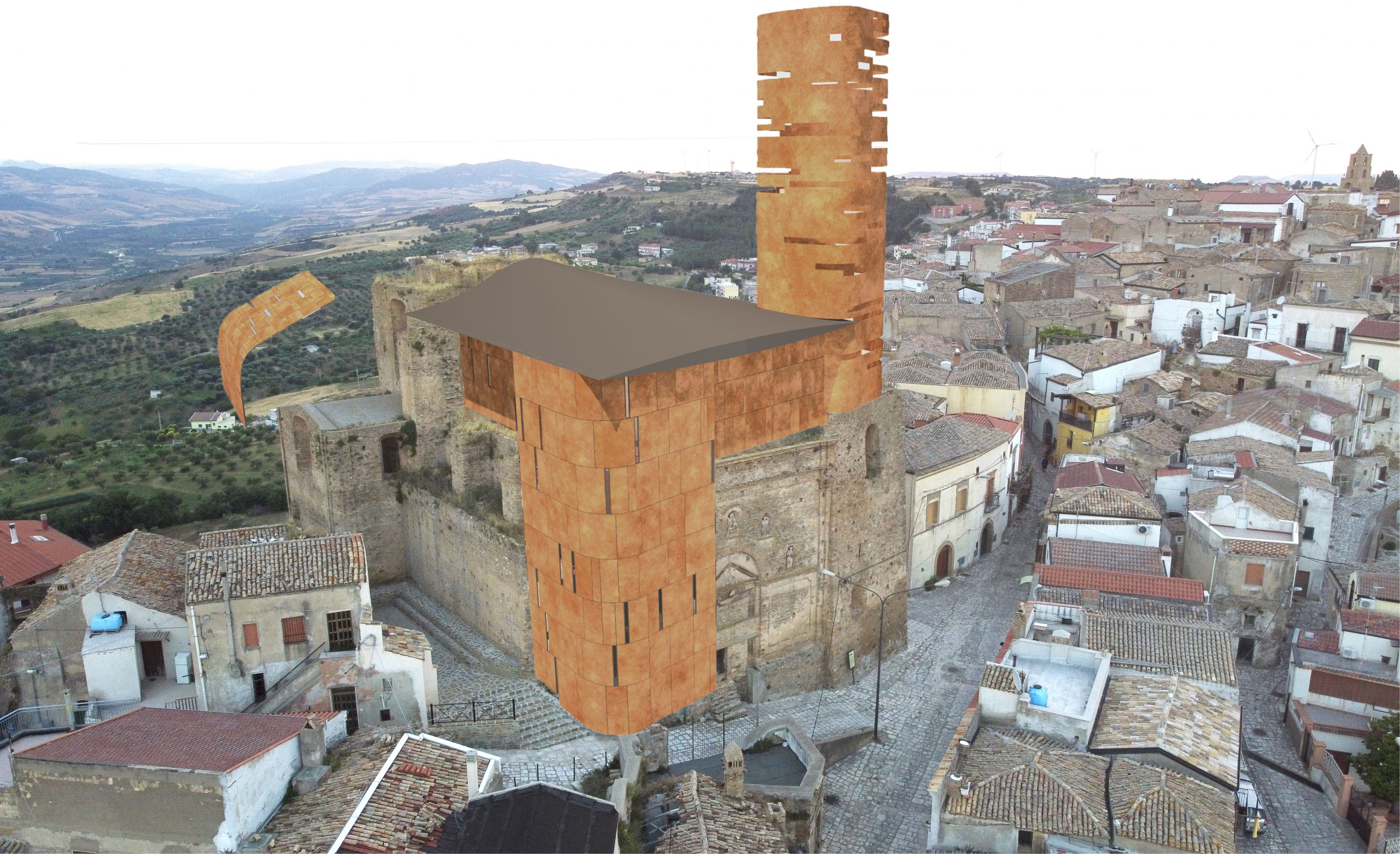
Grottole #1
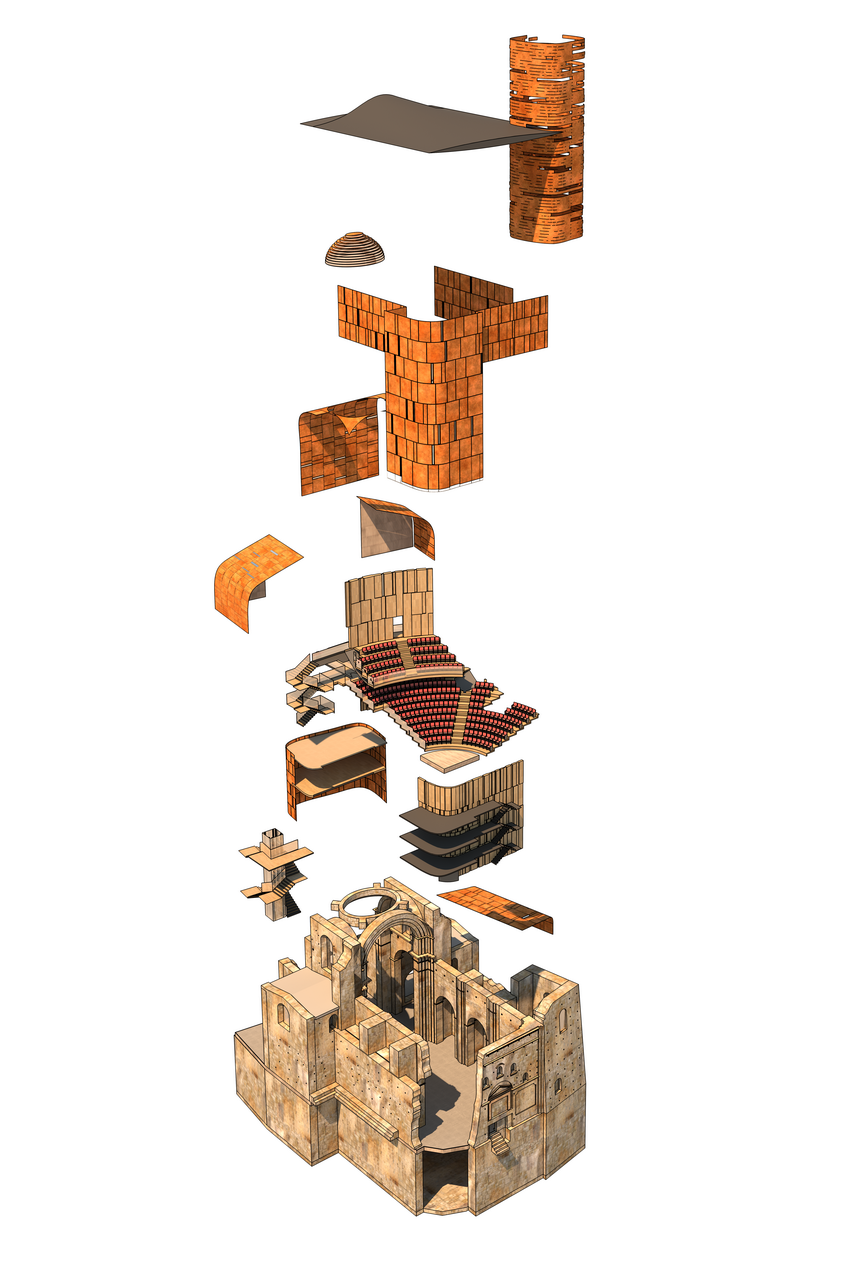
imagen 10_resize
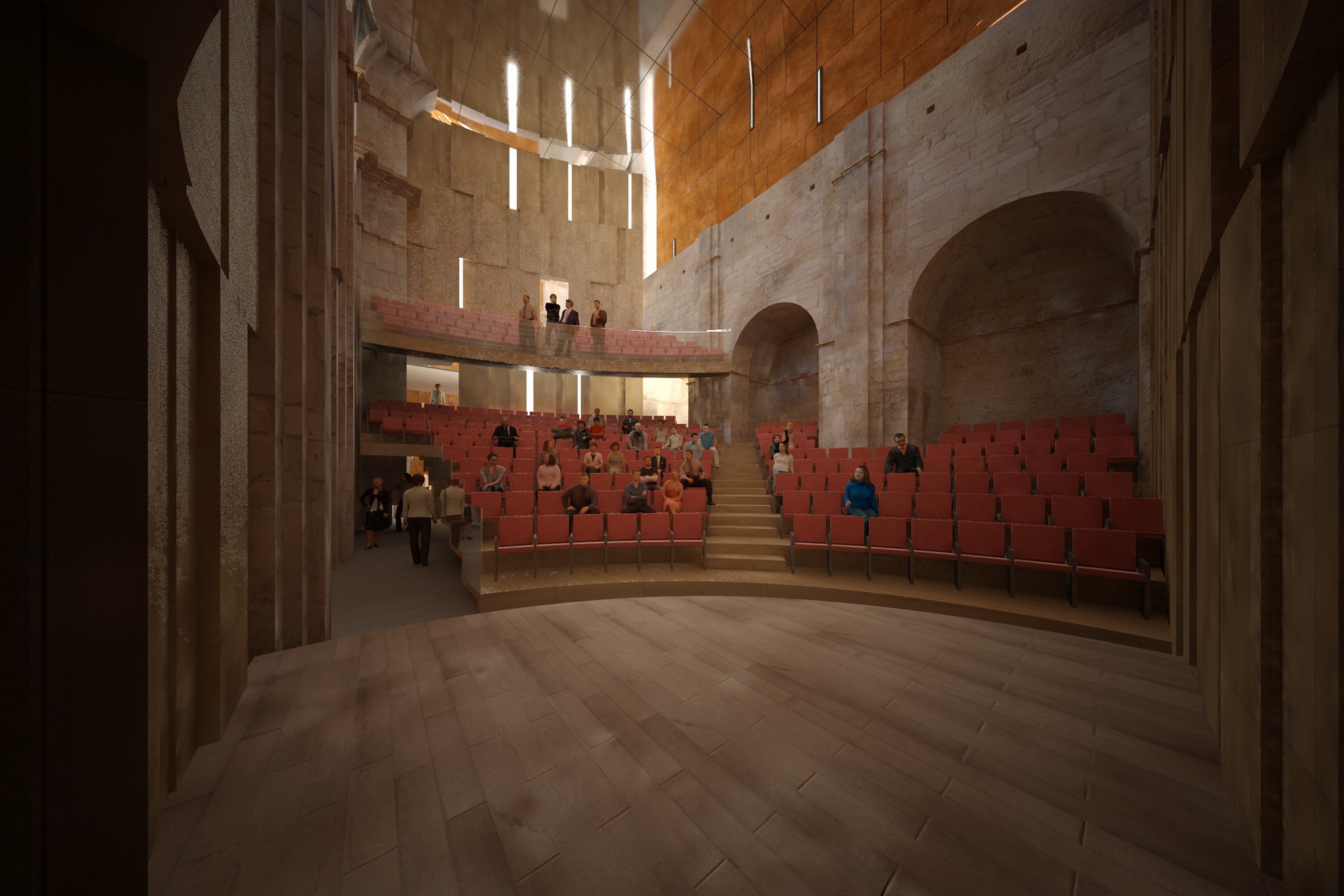
imagen 7_resize
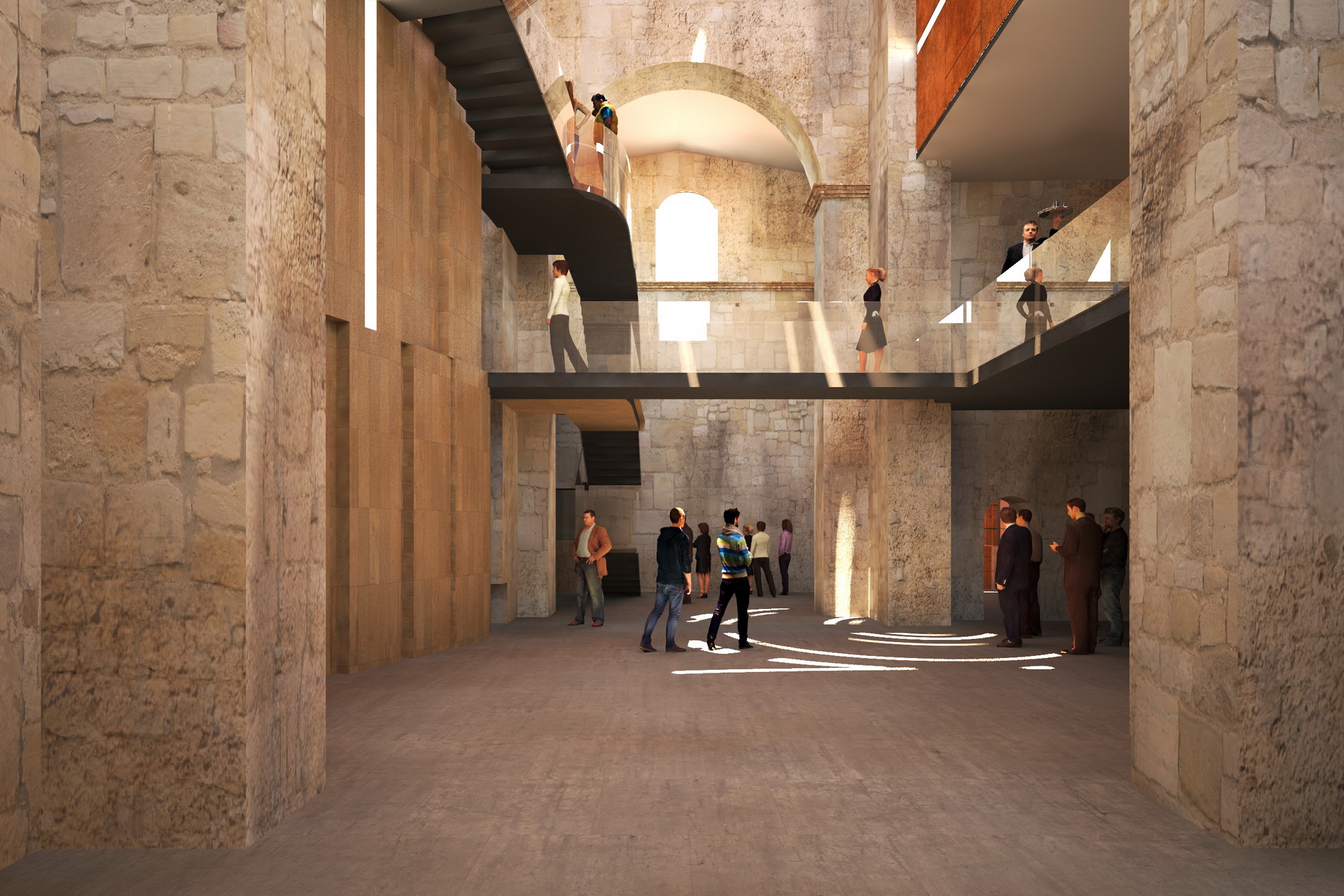
imagen 9_resize
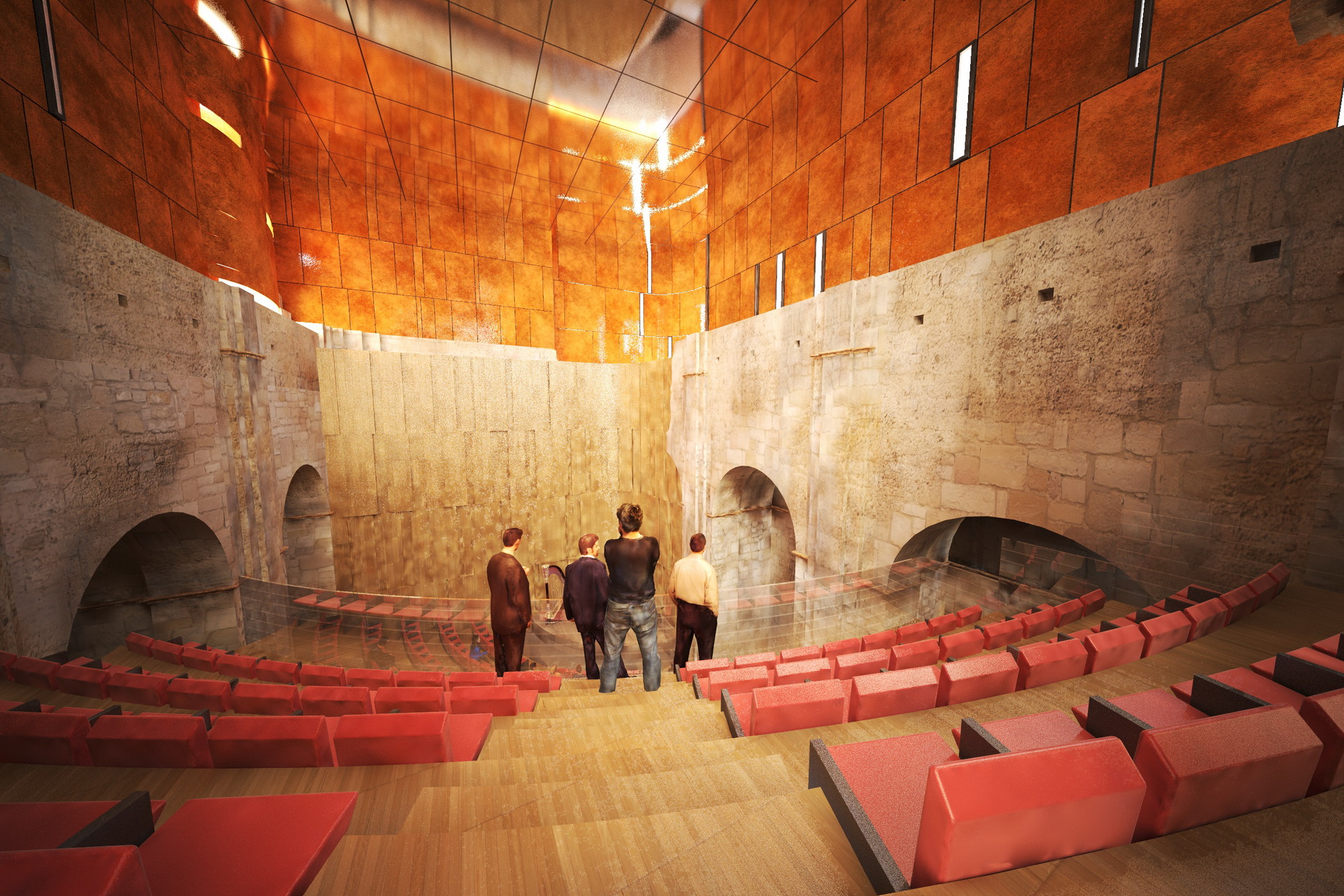
imagen 8_resize
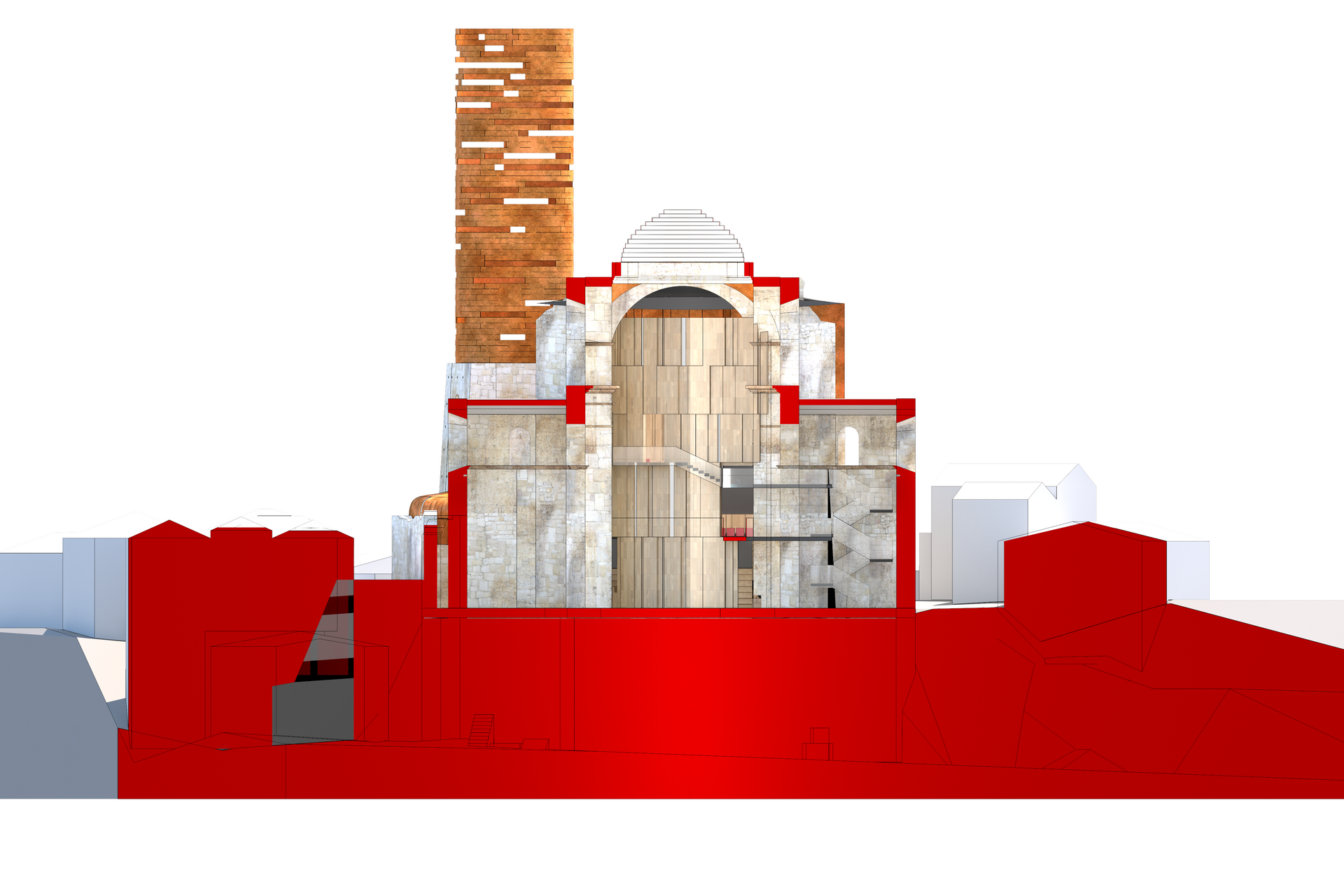
imagen 6_resize
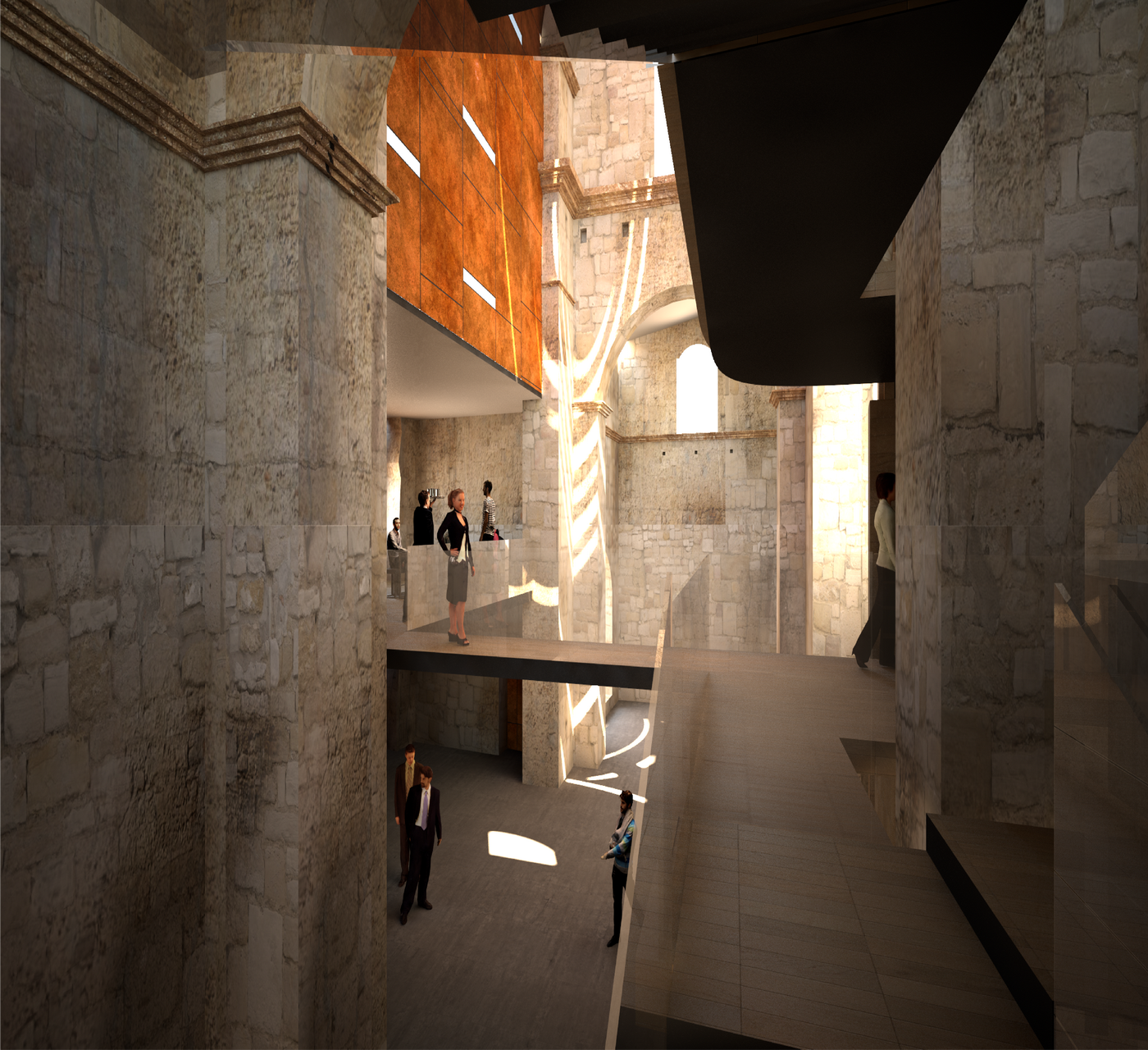
imagen 4_resize
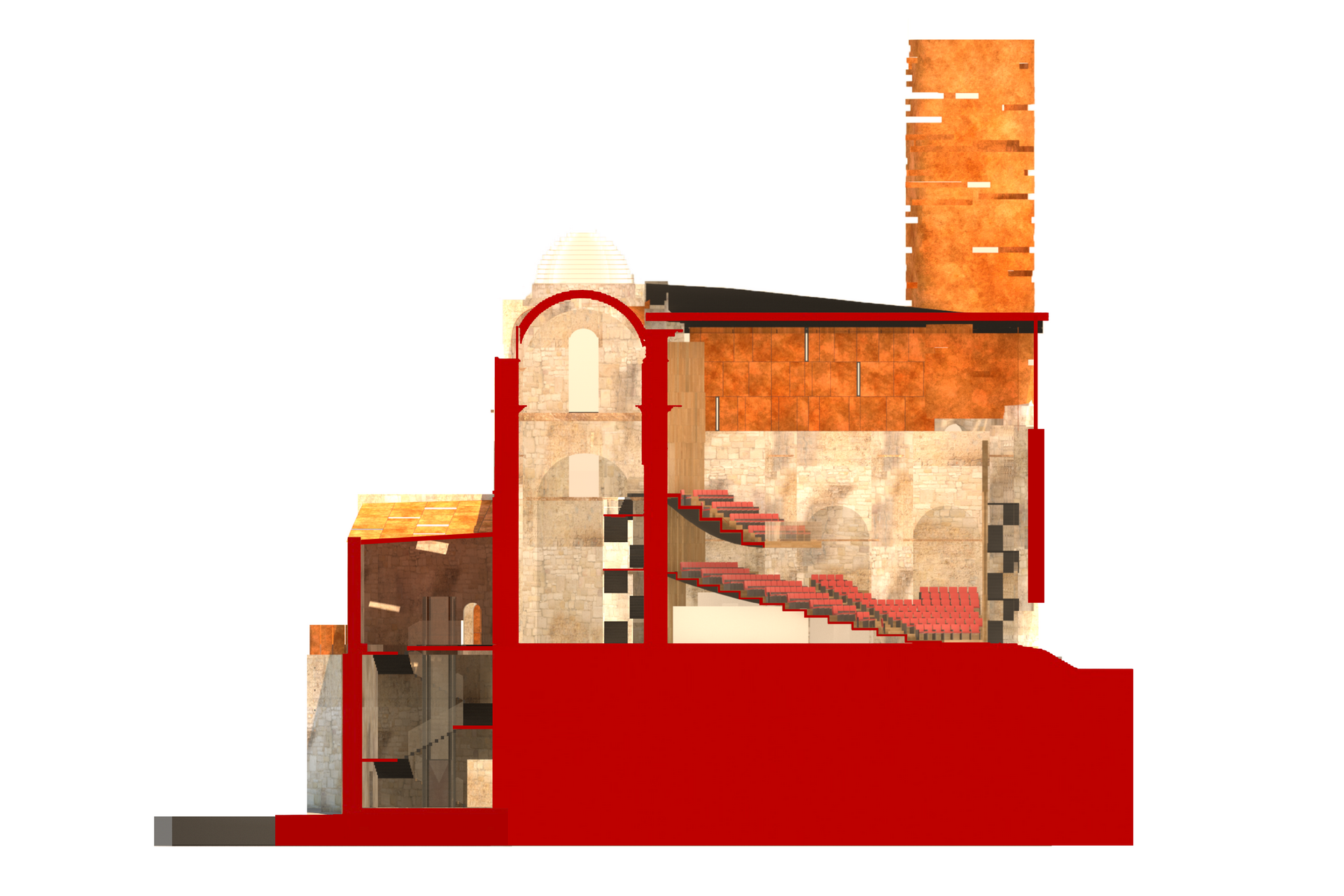
imagen 3_resize
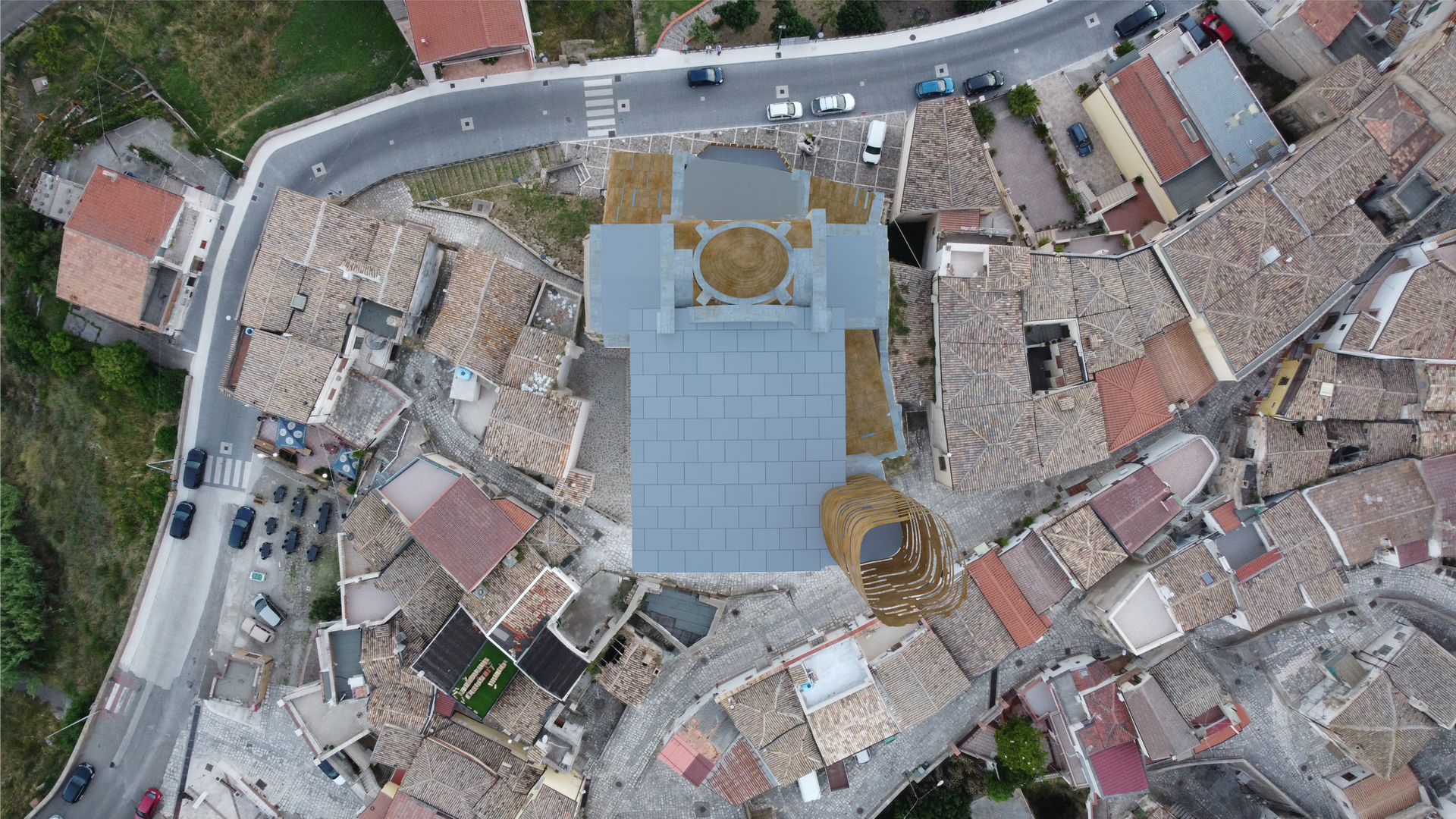
imagen 2_resize
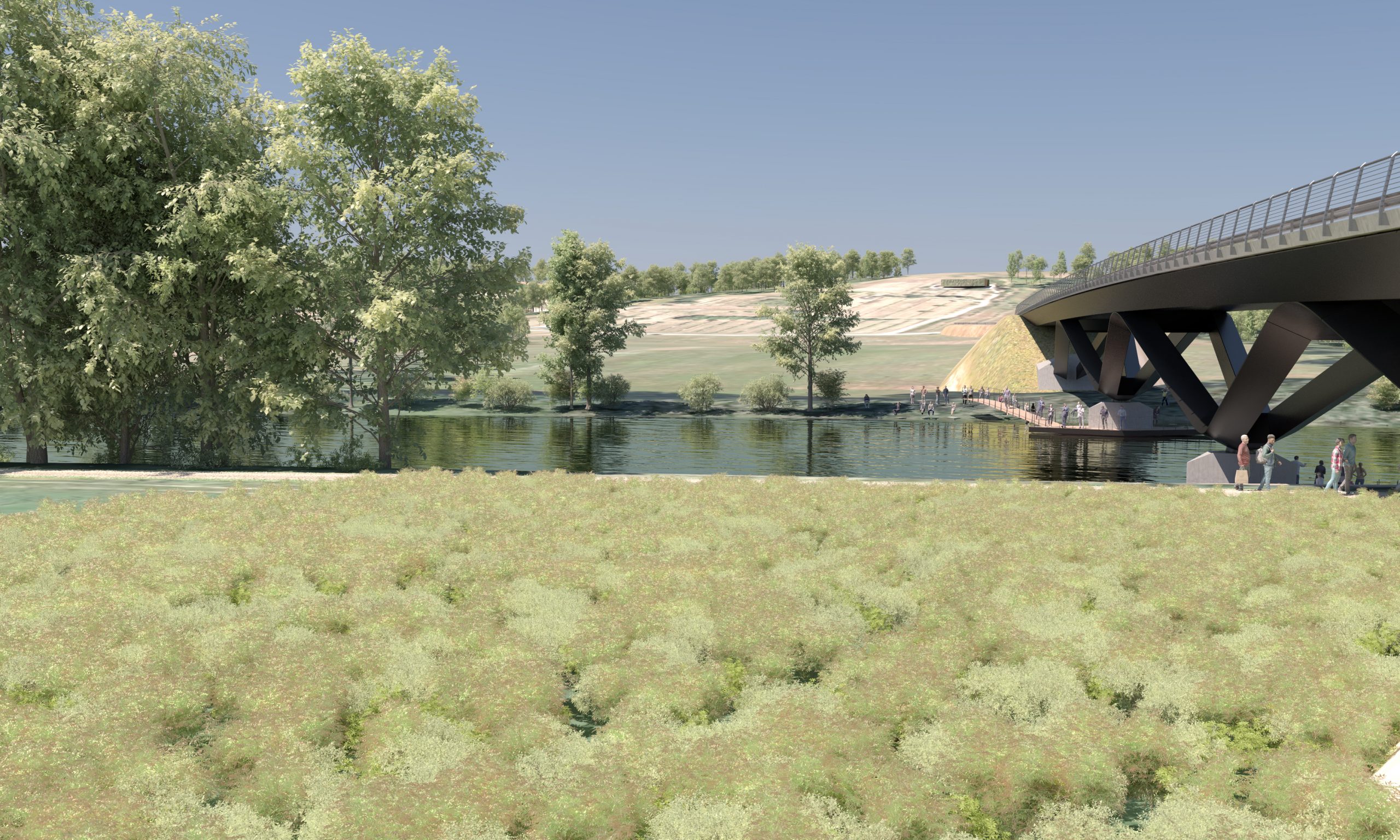
cam110000

