Concorso per la realizzazione dei nuovi headquarter Vergero
-
Tags
proposal
-
Place:
-
Architect:
SHESA
-
Mission:
-
Cost:
-
Date:
Project Info
The starting point of the project and fulcrum of its development is the close relationship between interior spaces and
external.
The goal is to create a sort of visual but also physical osmosis between the two categories, external and
internal, leading to a more pleasant work experience.
The main architectural element through which this osmosis is perpetuated is the green, used
as an element of continuity but also with a clear indication of sustainability and effectiveness
energy efficiency of the building.
In particular, an attempt was made to build a path, even visually, through the entire length of the
building, whose characteristic was always the strong presence of green, who perceives as part
integral to the work environment.
Hence the choice of having a patio on which all the annular distribution routes overlook
offices and a full-height space adjacent to the patio on which the areas insist
common, in a visual spatial continuity sought after.
The ground floor is perceived as a single space divided into several episodes of which that
more important is the central patio, which in turn frames a tree of Kiri, the
plant that absorbs the most C02 of all, strongly symbolic element and at the time
himself aesthetically valuable, which wants to subtly recall the vocations of the group.
The patio separates the bar-restaurant area from that of the gym, but at the same time makes them part of it
of a whole, flowing into a garden at the bottom of the building, its natural continuation to the external.
Gallery
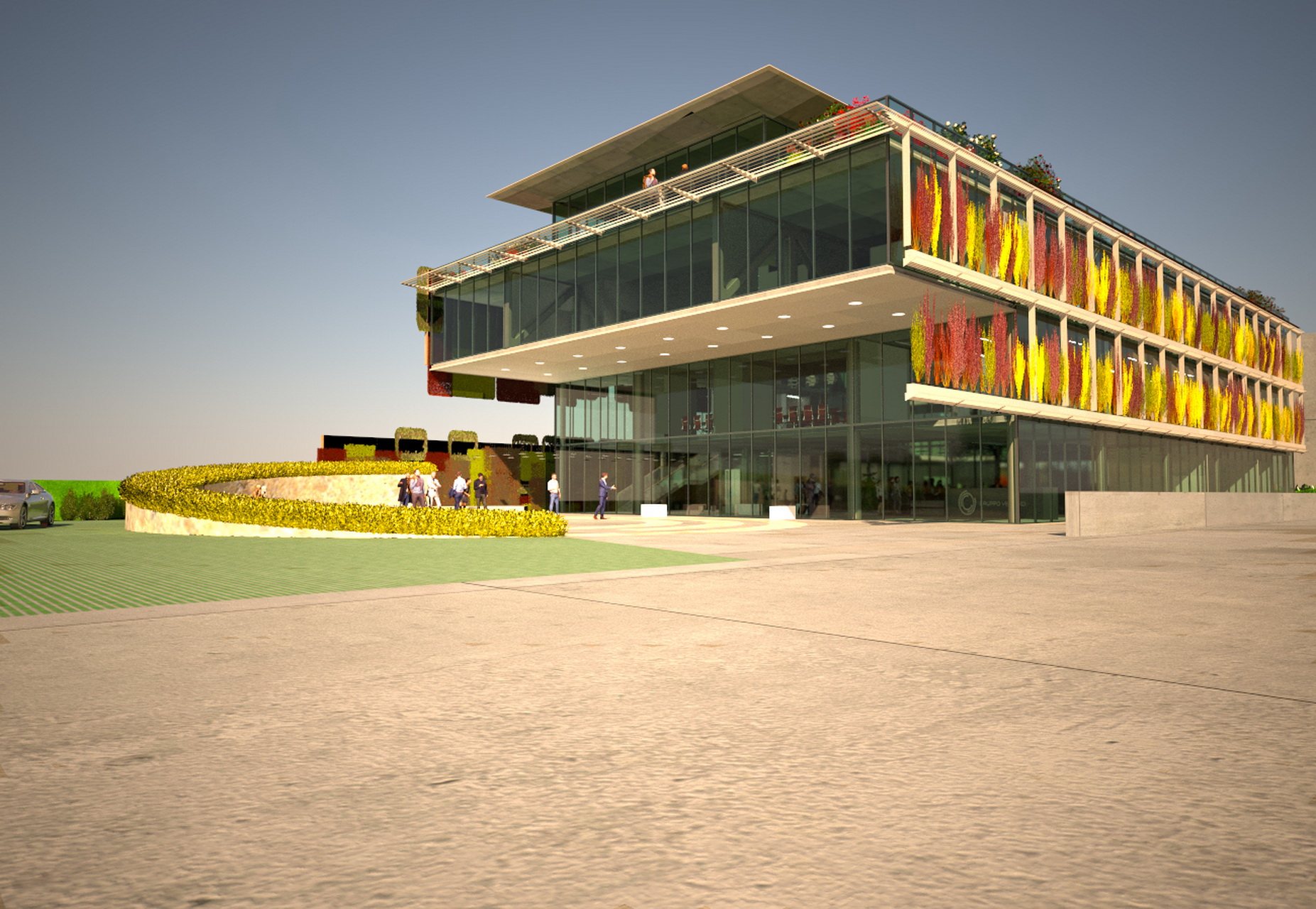
vialetto ingreso_resize
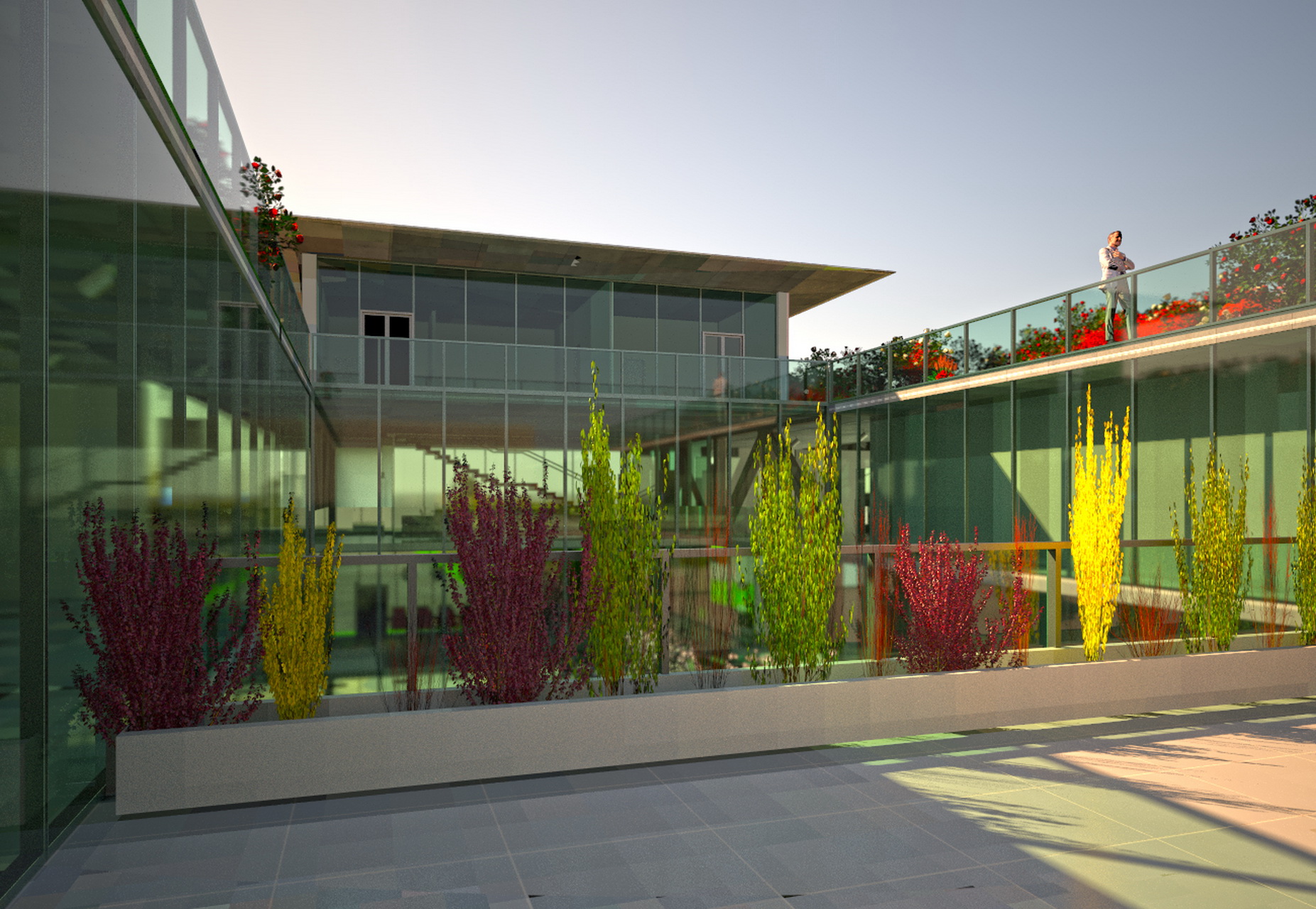
terrazza 2p_resize
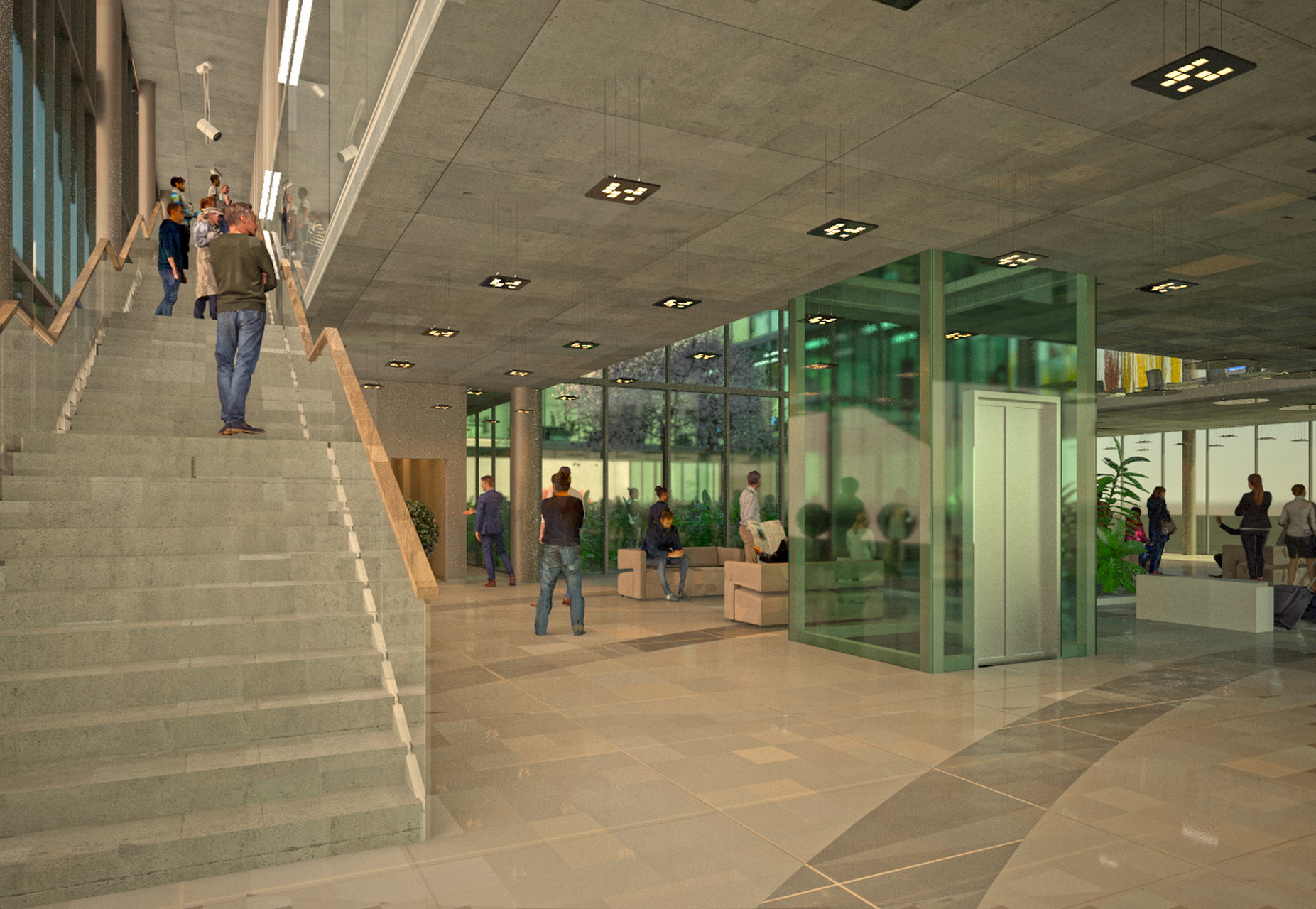
inizio scala_resize
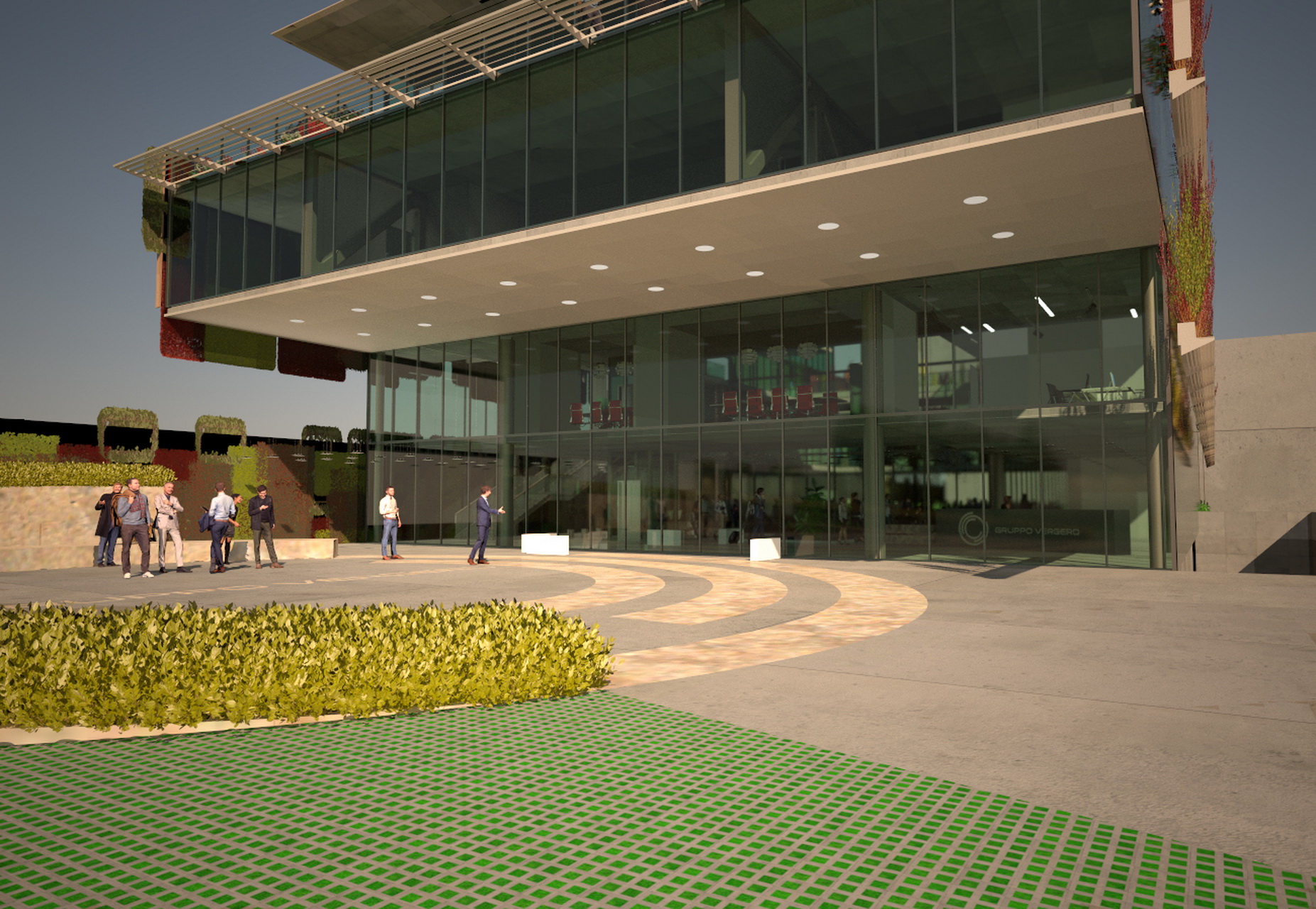
ingresso_resize
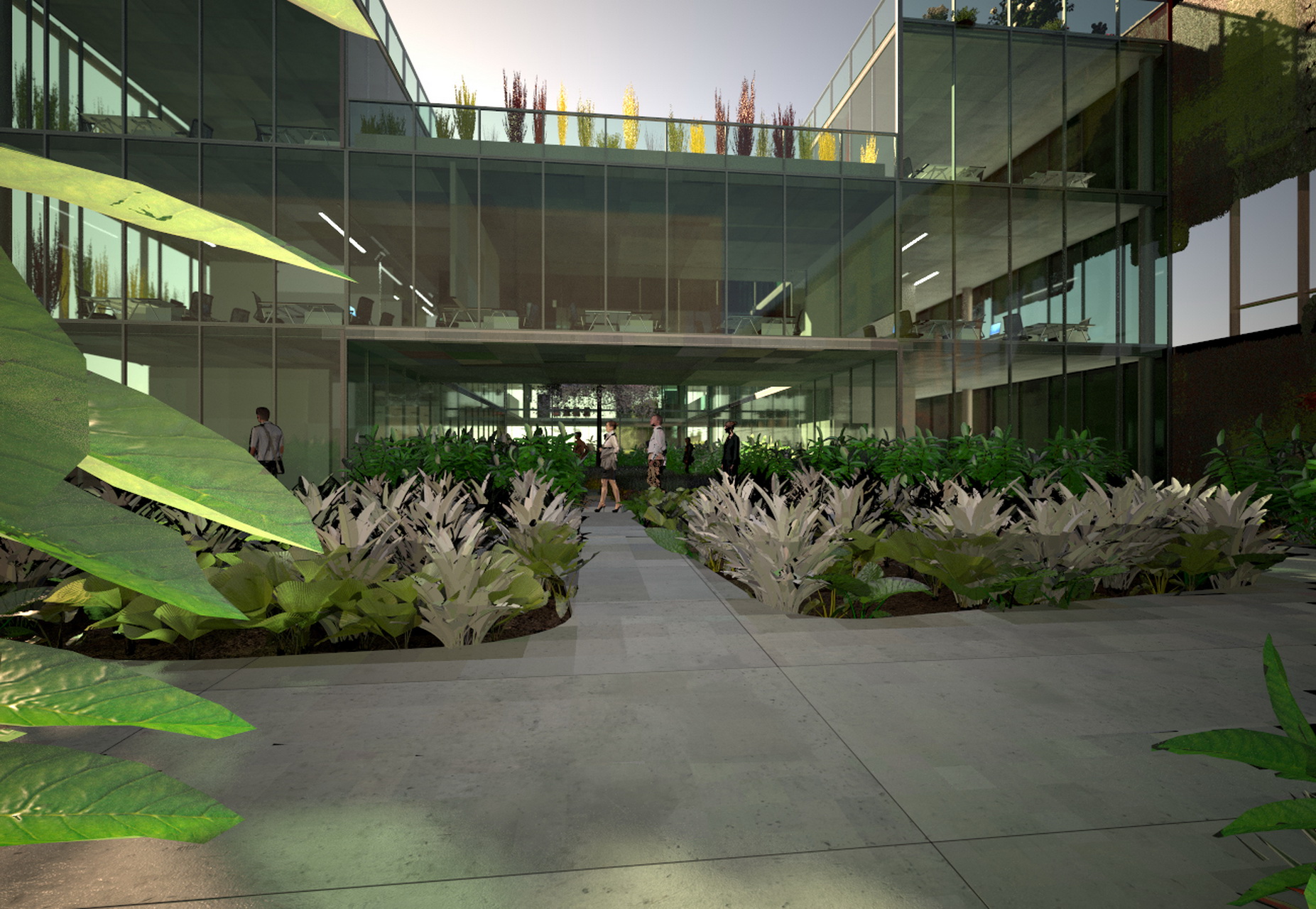
etro patio_resize

